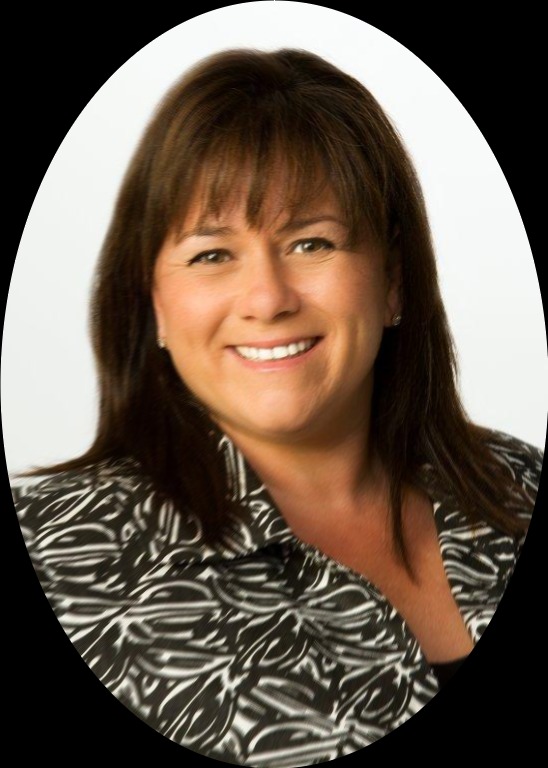My Listings
2860 Peatt Rd
La Langford Proper
VICTORIA
V9B 3V6
$249,900
Residential
beds: 2
baths: 1.0
1,050 sq. ft.
built: 1949
- Status:
- Sold
- Prop. Type:
- Residential
- MLS® Num:
- 341758
- Sold Date:
- Aug 27, 2004
- Bedrooms:
- 2
- Bathrooms:
- 1
- Year Built:
- 1949
THIS ONE LEVEL HOME IS ABSOLUTELY IMMACULATE THROUGHOUT.THE 6 FT. BASEMENT IS UNFINISHED STORAGE. SO MANY UPGRADES HAVE BEEN DONE INCLUDING PAINT,VINYL WINDOWS, HWT, ROOF AND KITCHEN. THE PRIVATE DECK OFF THE MASTER BEDROOM BOASTS A PERGOLA LOADED WITH GRAPES. THE DETACHED GARAGE (17 X 37) IS FABULOUS SPACE FOR THE HOBBIEST. DON'T DELAY, PRIDE OF OWNERSHIP IS EVIDENT THROUGHOUT THIS BEAUTIFUL HOME.
- Price:
- $249,900
- Dwelling Type:
- Single Family Detached
- Property Type:
- Residential
- Home Style:
- Character
- Bedrooms:
- 2
- Bathrooms:
- 1.0
- Year Built:
- 1949
- Floor Area:
- 1,050 sq. ft.97.5 m2
- Lot Size:
- 6,534 sq. ft.607 m2
- MLS® Num:
- 341758
- Status:
- Sold
- Floor
- Type
- Size
- Other
- Main Floor
- Dining Room
- 36'1"11.00 m × 32'10"10.00 m
- Main Floor
- Kitchen
- 45'11"14.00 m × 36'1"11.00 m
- Main Floor
- Entrance
- 9'10"3.00 m × 6'6¾"2.00 m
- Main Floor
- Living Room
- 42'8"13.00 m × 39'4½"12.00 m
- Main Floor
- Bedroom
- 42'8"13.00 m × 26'3"8.00 m
- Main Floor
- Office
- 45'11"14.00 m × 13'1½"4.00 m
- Main Floor
- Master Bedroom
- 62'4"19.00 m × 32'10"10.00 m
- Lower Level
- Utility Room
- 26'3"8.00 m × 26'3"8.00 m
- Lower Level
- Porch
- 88'7"27.00 m × 19'8¼"6.00 m
- Lower Level
- Garage
- 121'5"37.00 m × 55'9"17.00 m
- Lower Level
- Deck
- 59'1"18.00 m × 29'6"8.99 m
- Lower Level
- Storage
- 72'2"22.00 m × 65'7"20.00 m
- Lower Level
- Laundry
- 16'5"5.00 m × 9'10"3.00 m
- Lower Level
- Porch
- 98'5"30.00 m × 19'8¼"6.00 m
- Floor
- Ensuite
- Pieces
- Other
- Main Floor
- No
- 4
- 4-Piece
Larger map options:
Listed by Coast Capital - Chatterton, sold on August, 2004
Data was last updated February 11, 2026 at 06:05 PM (UTC)
Area Statistics
- Listings on market:
- 70
- Avg list price:
- $543,000
- Min list price:
- $124,999
- Max list price:
- $1,250,000
- Avg days on market:
- 32
- Min days on market:
- 1
- Max days on market:
- 702
- Avg price per sq.ft.:
- $581.01
These statistics are generated based on the current listing's property type
and located in
La Langford Proper. Average values are
derived using median calculations. This data is not produced by the MLS® system.

- TAMMY HATTER
- ROYAL LEPAGE COAST CAPITAL - CHATTERTON
- 1 (250) 8889325
- Contact by Email
MLS® property information is provided under copyright© by the Vancouver Island Real Estate Board and Victoria Real Estate Board.
The information is from sources deemed reliable, but should not be relied upon without independent verification.

My Featured Listings
Featured listing
409 1620 McKenzie Ave
$684,900
Listed by Royal LePage Coast Capital - Chatterton, sold on March, 2025




