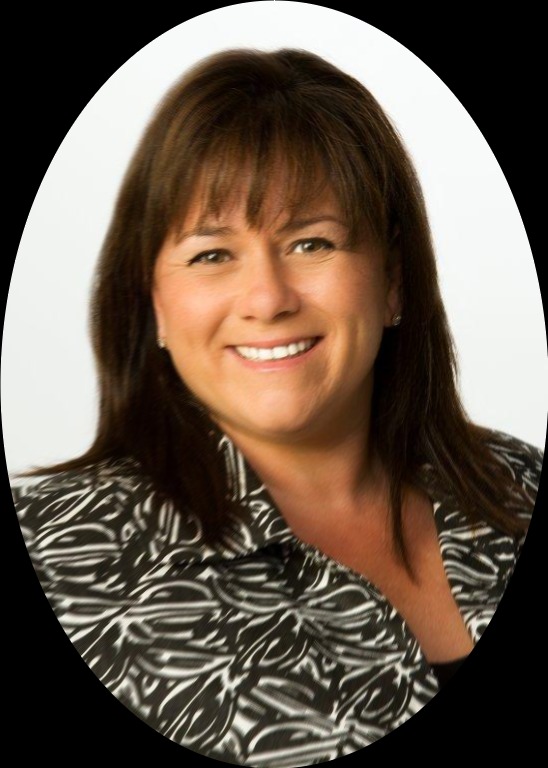My Listings
3171 Carman St
SE Camosun
Saanich
V8P 4M2
$846,000
Residential
beds: 5
baths: 2.0
2,031 sq. ft.
built: 1947
- Status:
- Sold
- Prop. Type:
- Residential
- MLS® Num:
- 850419
- Sold Date:
- Sep 30, 2020
- Bedrooms:
- 5
- Bathrooms:
- 2
- Year Built:
- 1947
Located on a quiet , family friendly no thru street, this charming home is walking distance to St. Michaels school, Camosun College , Hillside Mall, Parks and bus routes. Beautiful new custom kitchen with new appliances eat up counter and open to the family room with french doors leading to the sundrenched deck, private garden and fenced yard. The spacious master bedroom is located on the main floor along with two additional bedrooms a gorgeous living and dining room. The lower level has two additional bedrooms a four piece bathroom and storage galore, or unfinished space for future development. Designer color scheme throughout and brand new flooring. Enjoy the view from the big picture window looking out to the back deck. Brand new garden shed and potting area. Don't delay, this home is a beauty.
- Price:
- $846,000
- Dwelling Type:
- Single Family Detached
- Property Type:
- Residential
- Home Style:
- Art Deco
- Bedrooms:
- 5
- Bathrooms:
- 2.0
- Year Built:
- 1947
- Floor Area:
- 2,031 sq. ft.189 m2
- Lot Size:
- 7,841 sq. ft.728 m2
- MLS® Num:
- 850419
- Status:
- Sold
- Floor
- Type
- Size
- Other
- Main Floor
- Bedroom
- 12'3.66 m × 10'3.05 m
- Main Floor
- Family Room
- 20'6.10 m × 13'3.96 m
- Main Floor
- Dining Room
- 13'3.96 m × 11'3.35 m
- Main Floor
- Master Bedroom
- 13'3.96 m × 11'3.35 m
- Main Floor
- Kitchen
- 12'3.66 m × 9'2.74 m
- Main Floor
- Bedroom
- 10'3.05 m × 8'2.44 m
- Main Floor
- Deck
- 22'6.71 m × 20'6.10 m
- Main Floor
- Living Room
- 20'6.10 m × 16'4.88 m
- Lower Level
- Bedroom
- 15'4.57 m × 9'2.74 m
- Lower Level
- Laundry
- 6'1.83 m × 6'1.83 m
- Lower Level
- Bedroom
- 12'3.66 m × 8'2.44 m
- Lower Level
- Storage
- 21'6.40 m × 8'2.44 m
- Lower Level
- Storage
- 25'7.62 m × 20'6.10 m
- Lower Level
- Storage
- 21'6.40 m × 8'2.44 m
- Floor
- Ensuite
- Pieces
- Other
- Main Floor
- No
- 4
- 4-Piece
- Lower Level
- No
- 4
- 4-Piece
-
Photo 1 of 22
-
Photo 2 of 22
-
Photo 3 of 22
-
Photo 4 of 22
-
Photo 5 of 22
-
Photo 6 of 22
-
Photo 7 of 22
-
Photo 8 of 22
-
Photo 9 of 22
-
Photo 10 of 22
-
Photo 11 of 22
-
Photo 12 of 22
-
Photo 13 of 22
-
Photo 14 of 22
-
Photo 15 of 22
-
Photo 16 of 22
-
Photo 17 of 22
-
Photo 18 of 22
-
Photo 19 of 22
-
Photo 20 of 22
-
Photo 21 of 22
-
Photo 22 of 22
Larger map options:
Listed by Royal LePage Coast Capital - Chatterton, sold on September, 2020
Data was last updated February 24, 2026 at 10:05 AM (UTC)
Area Statistics
- Listings on market:
- 41
- Avg list price:
- $589,900
- Min list price:
- $429,900
- Max list price:
- $1,774,000
- Avg days on market:
- 547
- Min days on market:
- 4
- Max days on market:
- 860
- Avg price per sq.ft.:
- $964.07
These statistics are generated based on the current listing's property type
and located in
SE Camosun. Average values are
derived using median calculations. This data is not produced by
the MLS® system.

- TAMMY HATTER
- ROYAL LEPAGE COAST CAPITAL - CHATTERTON
- 1 (250) 8889325
- Contact by Email
MLS® property information is provided under copyright© by the Vancouver Island Real Estate Board and Victoria Real Estate Board.
The information is from sources deemed reliable, but should not be relied upon without independent verification.

My Featured Listings
Featured listing
809 225 Belleville St
$649,900
Listed by Royal LePage Coast Capital - Chatterton, sold on September, 2025
Featured listing
201 1991 Kaltasin Rd
$499,900
Listed by Maxxam Realty Ltd., sold on December, 2024




